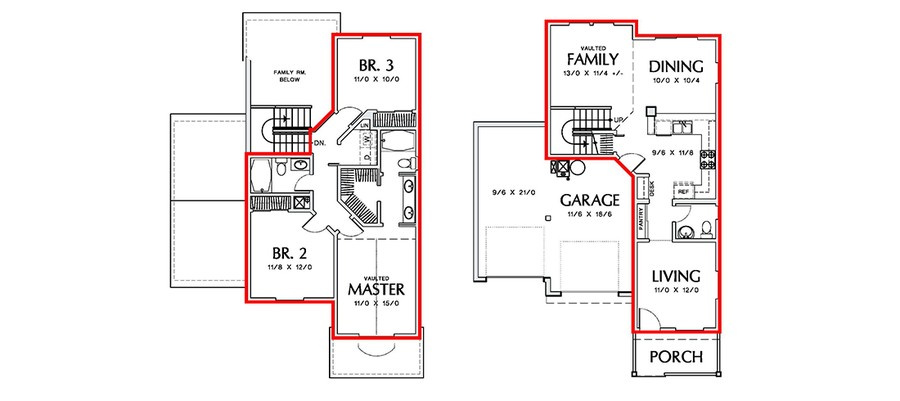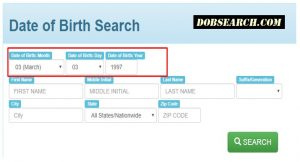When considering the purchase of a home or planning for construction, an understanding of how square footage is calculated is invaluable. Knowing the square footage of a two-story house reveals the size of the living area, and it’s a key factor in determining a house’s market value, work required for flooring and painting, and the overall spatial distribution across rooms. Calculating the square footage may initially seem daunting; however, with a straightforward approach, it’s an accessible task for anyone, even without technical expertise. By breaking down the task into clear, manageable steps, we’ll demystify the process and provide you with the tools necessary to measure like a pro.

Measure Room by Room
To start, the most accurate way to determine the square footage of a two-story house is to measure each room individually and then sum up the total area.
- Gather Tools: Before beginning, ensure you have a measuring tape long enough for the largest room, a calculator, and possibly graph paper to sketch.
- Measure Length and Width: For each room, measure the length and width in feet, rounding to the nearest inch.
- Calculate Area: Multiply the length by the width to get the square footage for that room. Record each room’s square footage.
- Account for Closets and Hallways: Don’t forget to measure closets and hallways as they contribute to the total square footage.
- Add Up the Areas: Once all rooms, closets, and hallways have been measured, add up the total to get the complete square footage for one floor.
- Calculate Both Floors: Repeat the same steps for the second floor and add the two totals together to get the complete square footage of the house.
Summary: Measuring room by room provides the most accurate interior square footage, ensuring that every nook and corner is accounted for. This method is beneficial as it allows for a detailed account of each space; however, it may be time-consuming and requires careful record-keeping.
Use Architectural Plans
If you have access to architectural plans or builder blueprints of the house, calculating square footage can be simplified.
- Locate Plans: Find the detailed plans for your two-story house, which should have room dimensions.
- Understand Scale: Ensure you understand the scale of the blueprint – how many feet in reality one inch on the blueprint represents.
- Calculate Area: Using the given dimensions, or a ruler with the appropriate scale, calculate the area of each level.
- Exclude Non-Livable Areas: Make sure to exclude non-livable areas outlined in architectural plans like garages, unless you plan to include them in your total assessment.
- Sum Up the Levels: Add the square footage of both the first and second floors as outlined to find the total square footage.
Summary: Using architectural plans can provide a quick and precise method for calculating the square footage of a house, but it relies on having access to accurate and up-to-date blueprints. It also requires a basic understanding of how to read these plans or assistance from a professional.
Utilize a Laser Measuring Tool
For a more modern approach, laser measuring tools can simplify the process and increase precision.
- Acquire a Laser Measuring Tool: Obtain a reliable tool from a hardware store or online.
- Read Instructions: Familiarize yourself with the device’s instructions to ensure accurate measurements.
- Measure Each Room: Use the device to measure the length and width of each room, following the same steps as the traditional measuring tape method.
- Document Measurements: Record the measurements of each room digitally or on paper.
- Calculate Areas and Sum Up: Calculate the area for each room and sum them up for each floor, then combine for the total square footage.
Summary: Laser measuring tools offer ease and high accuracy, streamlining the measuring process. However, these devices can be more expensive and may require initial practice to use effectively.
Excluding Non-Livable Spaces
When measuring your home, it’s crucial to understand what areas to exclude to comply with standard square footage calculations.
- Identify Non-Livable Areas: Common exclusions include garages, unfinished basements, attics not accessible via stairs, and external structures.
- Measure These Areas Separately: If you choose, measure these spaces separately to keep a record for personal reasons.
- Subtract Non-Livable Spaces: Once the total square footage is determined, subtract non-livable areas if previously included.
Summary: Excluding non-livable spaces will yield a square footage that aligns with real estate industry standards, which is important for resale and valuation purposes. The downside is the possible confusion or errors made if measurements are not accurately categorized.
Incorporating Staircases
Staircases bridge the gap between floors, and their inclusion in square footage calculations requires careful consideration.
- Measure the Staircase Once: Measure the length and width of the staircase’s base footprint.
- Calculate Area: Multiply these measurements to get the area, and add it to the total square footage of one floor.
- Don’t Duplicate: There’s no need to count the staircase area twice, as it serves both levels.
Summary: Adding the square footage of a staircase prevents skewed living space calculations, crucial for things like carpeting and defines the true usable area within a home. The key is not to double-count this space, which would inflate the total square footage inaccurately.
Consider Angled Walls and Cut-Outs
Homes with unusual layouts require special attention to detail when it comes to measuring square footage.
- Break Into Shapes: Divide rooms with angled walls into geometric shapes like rectangles and triangles.
- Calculate Each Shape: Measure and calculate the area for each shape separately.
- Combine: Add the areas of all shapes to determine the room’s total square footage.
- Deduct Cut-Outs: If there are sections cut out of rooms (like under the stairs), measure those areas and subtract from the room’s total.
Summary: This approach ensures accuracy in homes with unique designs but may be more complex and require some knowledge of geometry to perform correctly. It might also require more time compared to orthogonal rooms.
Account for Wall Thickness
The thickness of walls can add to your overall square footage, particularly when the walls are thick or insulated.
- Determine Thickness: Measure the breadth of a wall to see how much space it occupies.
- Adjust Room Measurements: When measuring room dimensions from the interior, consider adding half the wall’s thickness to each measurement.
- Sum Up Adjustments: Add extra considerations for walls into room calculations for a more comprehensive total square footage.
Summary: Including wall thickness might provide a more realistic assessment of interior space, especially in older homes. It adds complexity to calculations and may not align with standard practices of square footage calculation.
When to Hire a Professional
Professionals can provide accurate measurements and ensure compliance with any local real estate standards for square footage.
- Research Local Professionals: Look for licensed surveyors or appraisers with experience in measuring homes.
- Understand the Benefits: They can save time and provide official documentation that can be vital for legal or sale purposes.
- Consider the Cost: Include the potential cost in your budget for the most accurate and official measurement.
Summary: Hiring a professional can be highly beneficial for obtaining reliable and certified square footage calculations. The drawback is the cost and potentially less hands-on involvement in understanding your home’s dimensions.
Using Online Tools and Apps
Certain online tools and applications can assist in calculating square footage, many of which offer user-friendly interfaces.
- Select an App: Choose a reputable app or online calculator that can assist with home measurements.
- Input Data: Enter room dimensions into the tool, and let it calculate the square footage for you.
- Review Results: Check the tool’s output and ensure that it aligns with independent measurements.
Summary: Online tools and apps offer convenience and immediate results. As a downside, they rely on the accuracy of user input and may lack the nuance required for non-standard spaces.
Updating Public Records
Once you have accurate measurements, you might need to update public records for property taxes and resale value.
- Consult Local Assessor: Engage with your local assessor’s office to determine the need for updates.
- Provide Documentation: Submit your square footage calculations and any professional appraisals required.
- Understand Implications: Be aware that changes might affect your property taxation.
Summary: Updating public records ensures that your property details are current and may increase the home’s value. The potential increase in taxes and the bureaucratic process involved, however, are considerations to keep in mind.
Calculate Outdoor Living Space Separately
Outdoor living spaces can also be factored into the overall sense of space a property provides, though typically counted separately.
- Measure Decks and Porches: Use the same measuring tactics to calculate the square footage of any attached outdoor areas.
- Keep Separate: Maintain these calculations apart from the indoor square footage for clarity and standard practice.
- Consider Usage: Decide if these areas are significant for your purposes and include them when relevant.
Summary: Including outdoor space can give a fuller picture of the living area but sticking to convention, they are not usually included in the basic square footage. Additionally, varying definitions exist regarding what constitutes a livable outdoor space.
In conclusion, calculating the square footage of a two-story house doesn’t have to be complicated. With the right tools, methods, and patience, you can achieve an accurate figure that will help you better understand your living space, plan for renovations, or determine market value. Whether you choose to do it yourself or hire a professional, the key is precision and following a structured approach. Now that you’ve learned these methods, you can confidently engage with your space and make well-informed decisions about your property.
FAQs
Q1: Why is calculating accurate square footage important?
A1: Accurate square footage is crucial for determining market value, estimating renovation costs, correctly sizing HVAC units, and understanding your home’s layout.
Q2: Are all areas of the house included in the square footage?
A2: No, generally only heated and cooled areas that are above grade are included. Garages, unfinished basements, and external structures are typically excluded.
Q3: How do you handle measuring irregularly shaped rooms or spaces?
A3: For irregular spaces, divide the room into regular shapes (rectangles, triangles), calculate the area for each, and then add them together. Subtract any cut-outs or indentations.
Q4: Is it necessary to hire a professional to measure square footage?
A4: While it’s not always necessary, hiring a professional can ensure accuracy and provide official documentation, which can be beneficial for legal or sale transactions.
Q5: Can wall thickness affect square footage calculations?
A5: Yes, particularly in older homes with thicker walls, including the walls’ thickness can affect the total square footage and provide a more realistic assessment of the living area.









